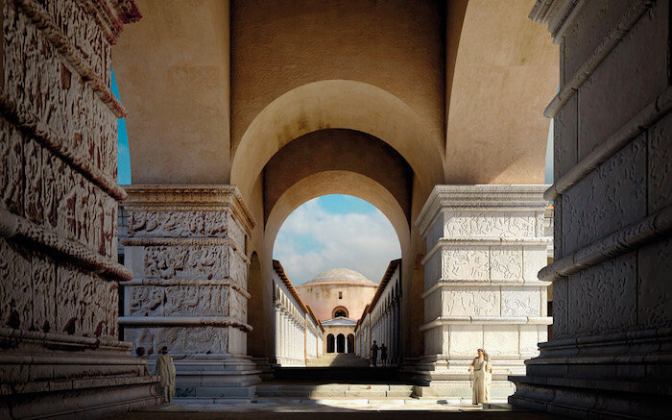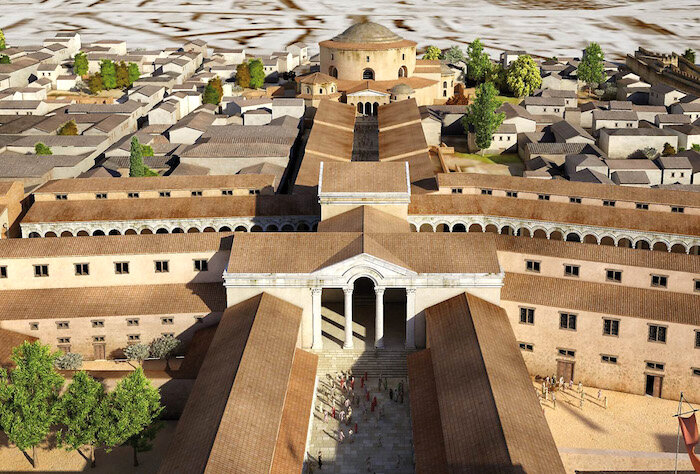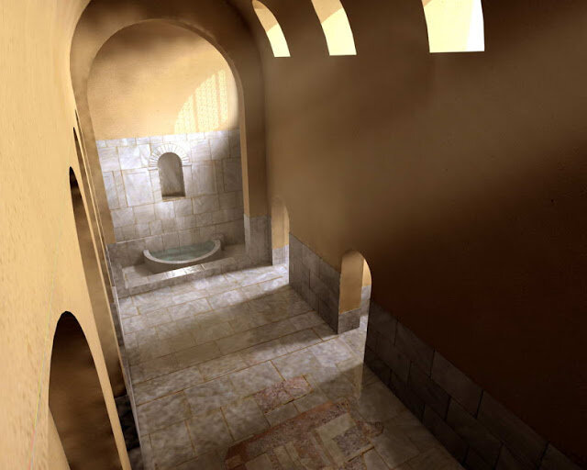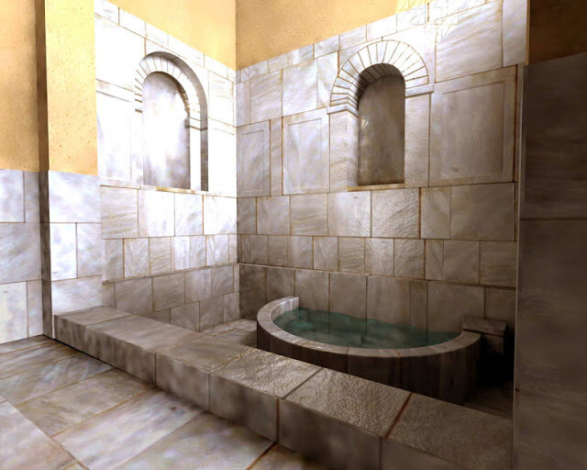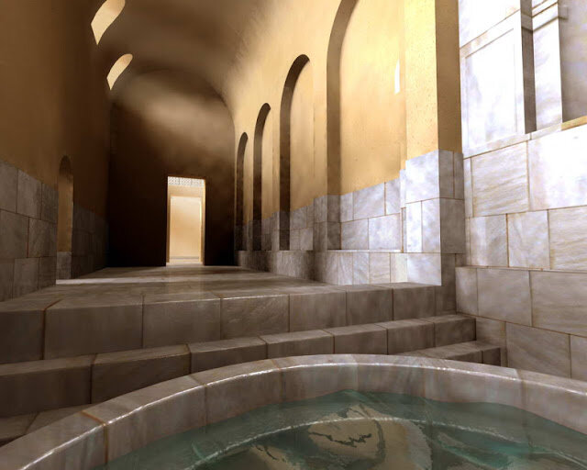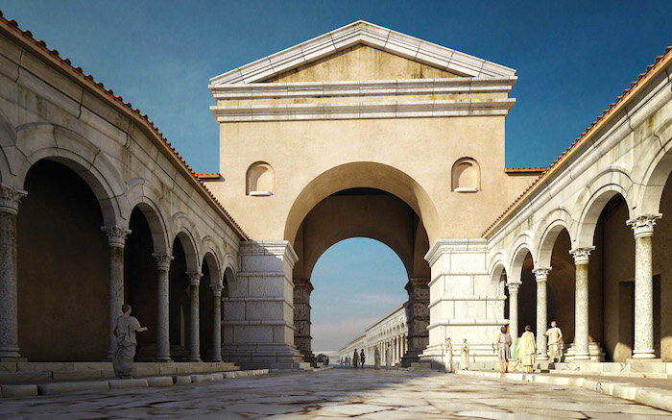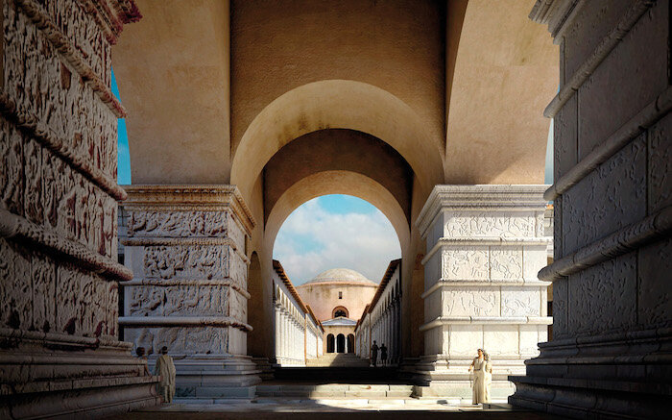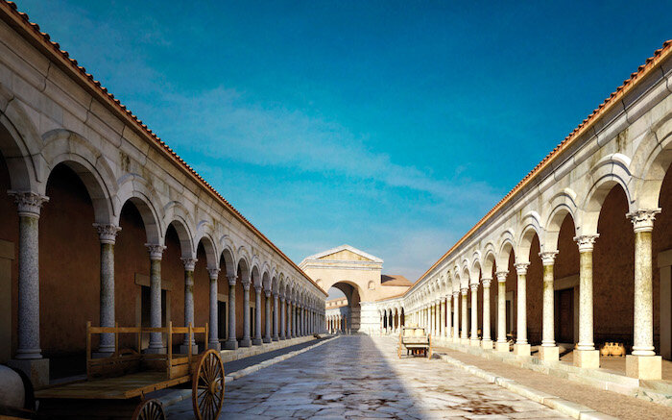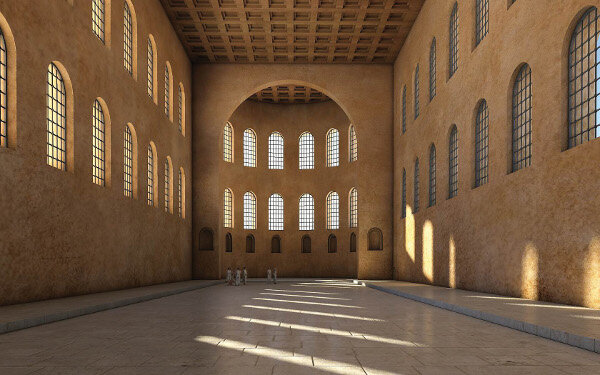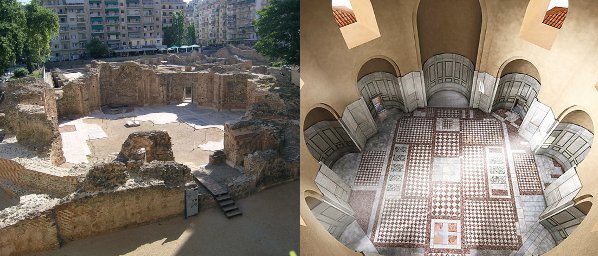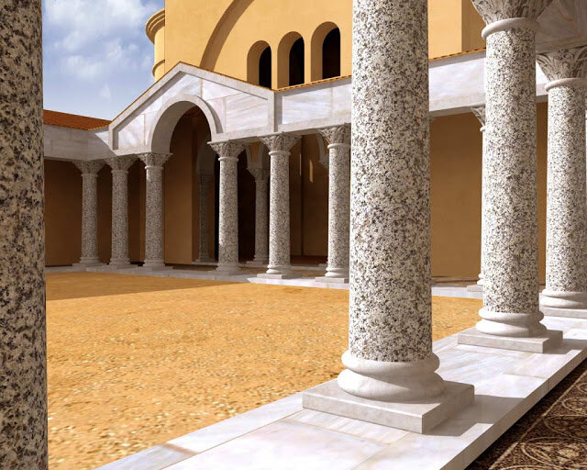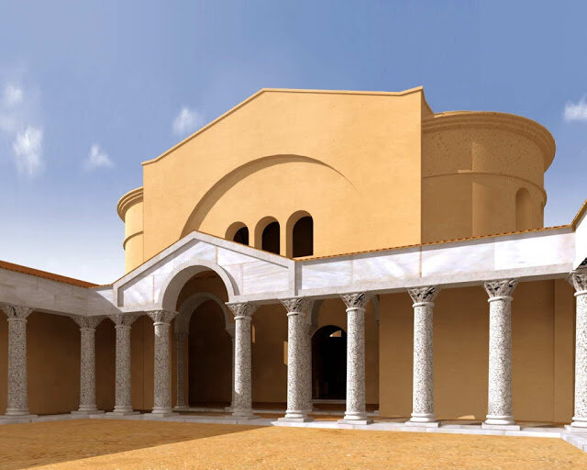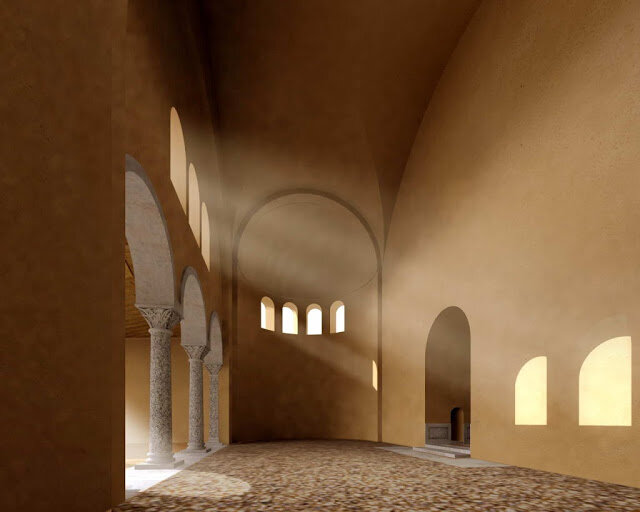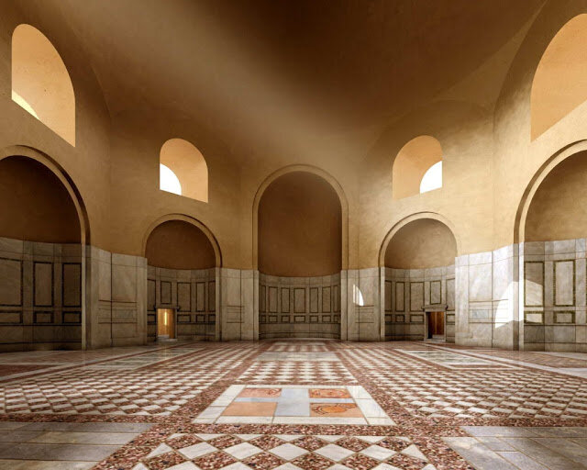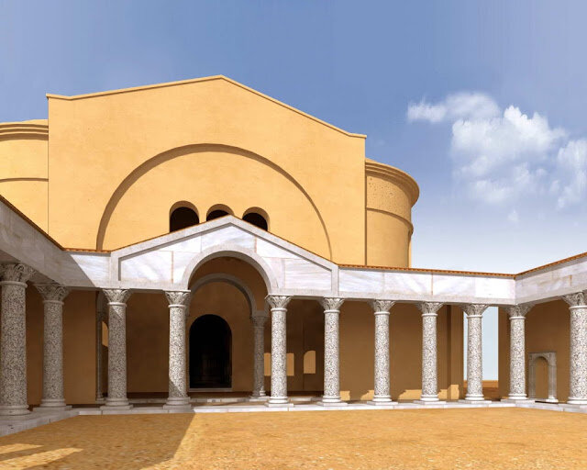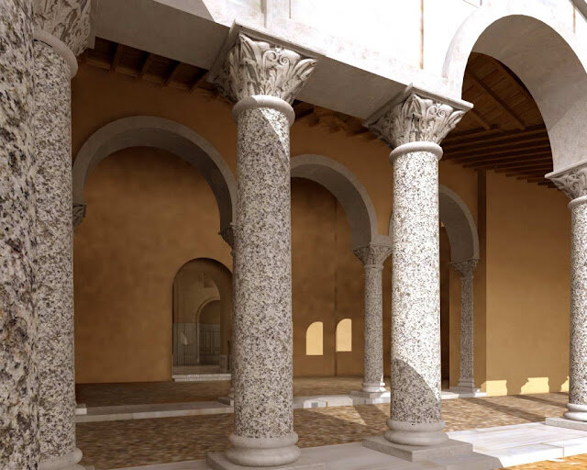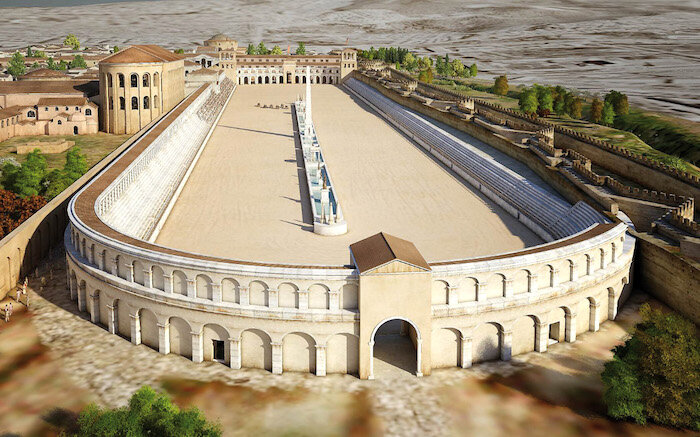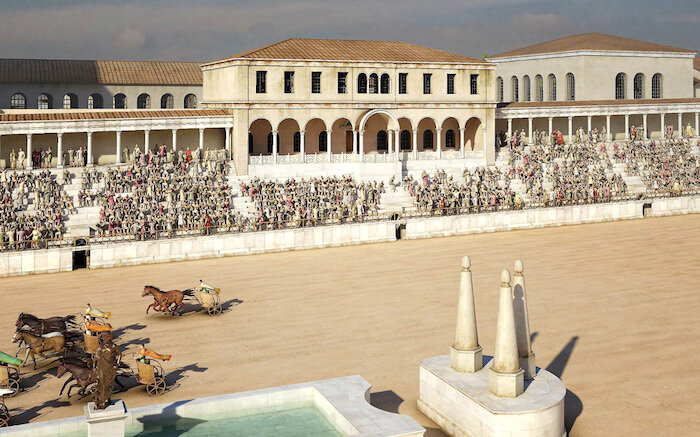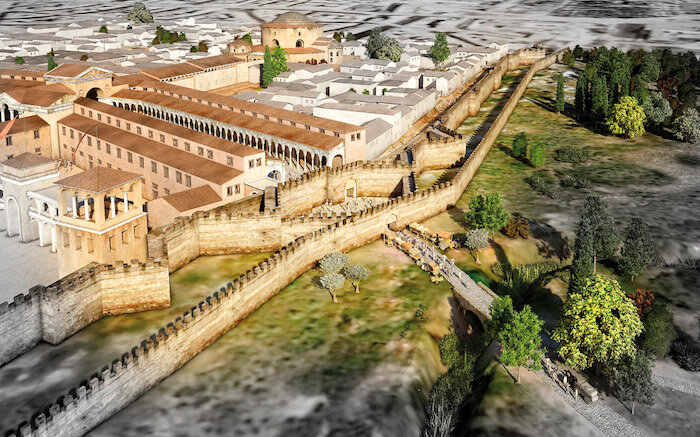What did Thessaloniki look like in ancient times? A truly wonderful city.
With the help of technology and after a long scientific study, the 16th Ephorate of Prehistoric and Classical Antiquities has made a digital representation of the monument, which was presented in the multimedia room of the Ephorate of Antiquities. You see Thessaloniki as you have never seen it before.
Kamara (The Arch of Galerius) had a total of eight columns, the Rotunda was a temple dedicated to ancient religion, and in the 4th to 6th centuries AD. There was a Hippodrome that started from the height of the Egnatia and reached the sea.
All these historical buildings and many others such as the Palace, the Octagon, the Basilica and the Arched Hall were part of the majestic Galerian Complex, the "palace" of Galerius (260-311 AD), who had Thessaloniki as his "base" and made it one of the most important imperial cities of the late Roman era.
There is also a pocket guide that introduces the palace quarter and allows the reader to understand the form of the buildings at the time of their use (4th-7th c. AD), as well as to get a more complete picture of the southeastern area of ancient Thessaloniki.
Virtual tour of the Galerian complex
The Galerian Complex is the result of the Galerius' ambitious building program and is related to the last period of prosperity of the ancient city of Thessaloniki, when he appointed it as his headquarters, recognizing its power and strengthening its role as a crossroads of cultures and center of development of the area.
The construction of palaces in Thessaloniki began at the end of the 3rd century AD, after the victory of Galerius over the Persian king Narsi in Armenia in 298 AD. The Galerian complex was built on the outskirts of the city, next to the eastern wall. In the south, it extended almost to the sea (Mitropoleos Street), while its western border is considered to be located at Apellou Street. The palace consisted of two building complexes, whose connecting link is the Arch of Galerius. In the northern part is the Rotunda, while in the south is the Arched Hall (building remains on the pedestrian street D. Gounari, part between Al. Svolou and I. Michael) and the buildings of the archeological site of Navarino Square (Basilica, central building unit, two-story building, baths, Octagon).
Baths of the Palace
The Rotunda
The Rotunda was a temple dedicated to the ancient religion, while in the early Christian period (4th to early 6th century AD) it was transformed into a Christian temple dedicated to the Incarnates or Archangels.
The Arch of Galerius
South of the Rotunda was a triumphal arch (now known as the Arch), built between 298 and 305 AD, commemorating the campaign and victory of Galerius against the Persians.
The Arched Room
This is probably the last building in the north of the palace. It was built on an imaginary axis in the north-south direction. The ruins of the building are visible in the eastern part of the archeological site of Navarino Square. According to recent views, the Arched Hall was a triclinium, that is, it was used to hold banquets and other ceremonies associated with the presence of the emperor and his entourage at the racecourses.
The Basilica
The Basilica was a majestic building that served as a reception hall and auditorium. Of the entire building, only the western stonework and most of the arch are visible today, while the rest of the building is buried under the pedestrian Navarinou Square and Gounari Street.
The Octagon
According to archeologists, the Octagon is one of the main buildings of the complex. According to the prevailing historical research, it was intended as an auditorium or throne room of the palaces, while later it also functioned as a Christian church.
The destruction of the Octagon is placed in the 7th century AD, a time when Thessaloniki was shaken by strong earthquakes that destroyed most of the buildings. After the destruction of the building, its vestibule was converted into a cistern, which was in use until the 14th century.
The Hippodrome
In that time, the Hippodrome was one of the most important public buildings because, apart from the races held in it, it was above all a political place where the people communicated with the emperor and expressed their will.
The Hippodrome was built at the beginning of the 4th century AD and according to written sources was in use at least until the 6th century. The ruins of the Hippodrome are preserved in fragments, east of the church of Nea Panagia (Fanarioton Square), as well as in the uncovered area of the building blocks of Hippodrome Square and Gounari, Filiki Etaireia and Agapinou Streets.
The study for the three-dimensional digital representation of the Galerian Complex was carried out by the architectural team of the 16th Ephorate of Antiquities F. Athanassiou, V. Malama, M. Miza and M. Sarantidou in the framework of the restoration works of the monument. The images of the digital representation and the accompanying video were created by the architect Fotis Tsakmakis.


