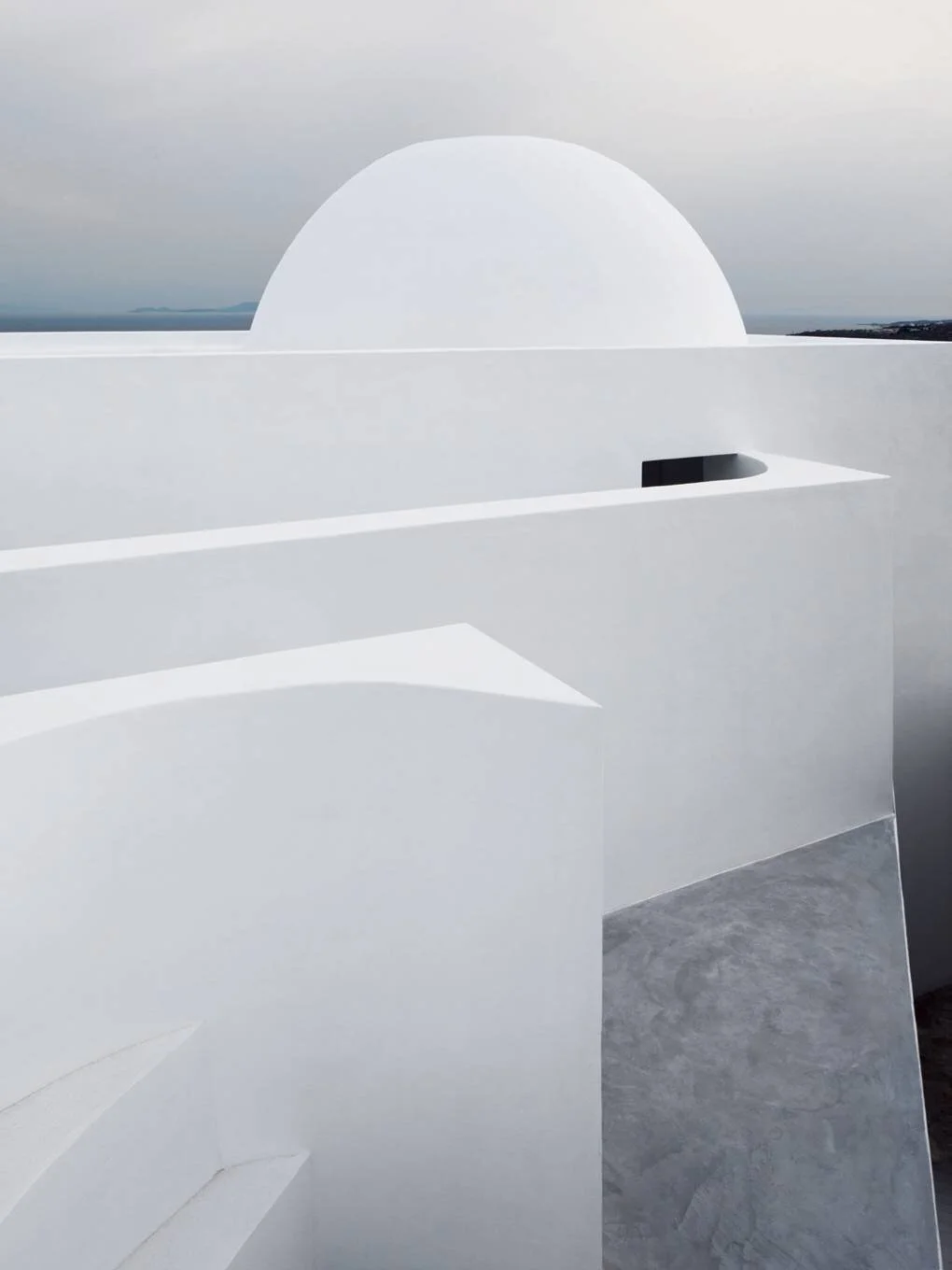On Mykonos, David Roy of James Gorst Architects has designed a private place of worship for a family, drawing inspiration from the Greek island’s traditional buildings to create pared-back spaces with a sense of calm
By DOMINIC BRADBURY
For many architects, the opportunity to design a place of worship is a rare but tempting prospect. It is a chance to explore a purer kind of architecture while stepping away from most of the usual demands that come with building a house, for instance. When the commission also happens to be situated in a place as beautiful as the Greek island of Mykonos, the temptation becomes irresistible. This was certainly the case for David Roy, director of James Gorst Architects, when such a dream commission – a new private chapel – became a reality.
David’s clients, a British man and his Greek partner, first came to the architect via a mutual friend. They already owned a house on Mykonos, which sits on a hillside and offers dramatic views of the coastline. Alongside the house was a spot that used to hold a water cistern, on which James Gorst Architects obtained permission to build.
‘The chapel was conceived as a meeting place for the family – mums and dads, aunts and uncles, as well as newborns,’ says David. ‘It’s a place where the extended family can come and mark these special moments, such as marriages, baptisms and times of remembrance. So making sure the chapel could be consecrated was a big step and that, in itself, requires adhering to a certain number of rules set out by the Greek Orthodox Church.’ The building also needed to adopt the local aesthetic of Mykonos itself, with its crisp, white rendered walls. But beyond these welcome challenges, the practice found that it had a good deal of creative freedom in how to arrange the building and invent its outward shape and form.
‘Creating a sense of procession from the house to the chapel was important to us all,’ David says. ‘But as long as we made sure that the necessary elements were there, we found that we had free rein, and we began to create some interesting relationships between the different elements and arrange them around a courtyard garden. So we were able to deconstruct the chapel and create these various spaces and pavilions.’
Although the footprint of the site is modest and the entire chapel is only 72 square metres in total, the team managed to create a handful of dynamic, interrelated indoor and outdoor spaces. The chapel is entered via a set of grey rendered cement steps, edged by trapezoidal planters in the same material containing Medusa’s head euphorbia, which take you up towards the bell tower. A passageway then leads you under the tower and into the nave. This has a domed ceiling topped by an open oculus, which provides the main source of light, complemented by an aperture in one wall facing west. A simple altar stands alongside the nave, with the altar table backed by an elegant colonnade with views onto a hidden courtyard garden. The interiors throughout are pared back. They provide a 21st-century alternative to the adornment usually seen in traditional Greek Orthodox churches, while offering all the essential ingredients, together with a focus on key sight lines and vivid geometric forms.
The sheltered courtyard garden, planted with a single olive tree, leads to a separate baptismal chapel that forms a smaller echo of the domed nave. There is also what is known as the meltemi chapel, named after the local meltemi winds. This is a quiet, contemplative hybrid space positioned towards the edge of the hillside, open to the blue sky but partly protected from the winds by its high rounded walls, which also feature integrated seating. All these elements are distinct, yet they share a common language and each contributes an important element to the chapel as a whole.
Although James Gorst Architects is best known for its residential work – mostly in the UK – the success of the Mykonos chapel has led, indirectly, to another commission for a religious building back in England. After being invited to enter a limited competition, the practice was selected to design a new spiritualist temple in Hampshire, the White Eagle Lodge, which is now being built.
‘We sent in various illustrations of our work with our competition entry, including this project. I think the judges would have noticed the chapel and, in a way, it is a precursor to the temple,’ says James Gorst, the founder and principal of the practice. ‘They are both fascinating projects and the chapel sits so beautifully on its site. It makes a fascinating counterpoint to the modern house alongside it with these deliberately softer, curvilinear elements, standing on an outcrop of rock, surrounded by wildflowers. It is a really perfect setting for the use of sacred geometries’.
A single small tree grows in the corner behind the baptismal chapel; pale local stones have been used to pave the surrounding area.
An oculus in the dome of the nave brings in light from above.
The bell tower entrance.
The corridor leading to the bell tower.
The nave is the largest space in the chapel.
The clean-lined exterior.
A cobbled courtyard separates the house from the chapel.
The meltemi chapel.
The courtyard garden.
Two bronze bells forged on Mykonos hang in the rectangular bell tower.
The simple altar alongside the nave has an altar table backed by a colonnade that gives glimpses of the courtyard beyond.
The chapel’s white walls contrast with the rocky landscape in this view of the tall aperture on the western side of the nave – the window of Christ Pantocrator, to whom the chapel is dedicated.
Source: houseandgarden





















